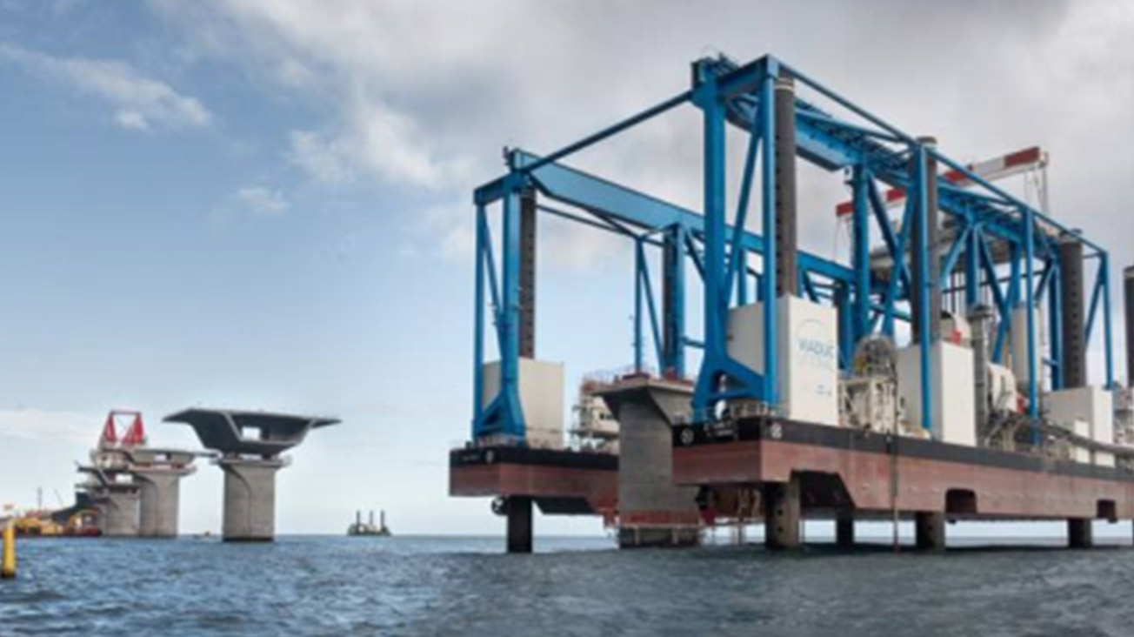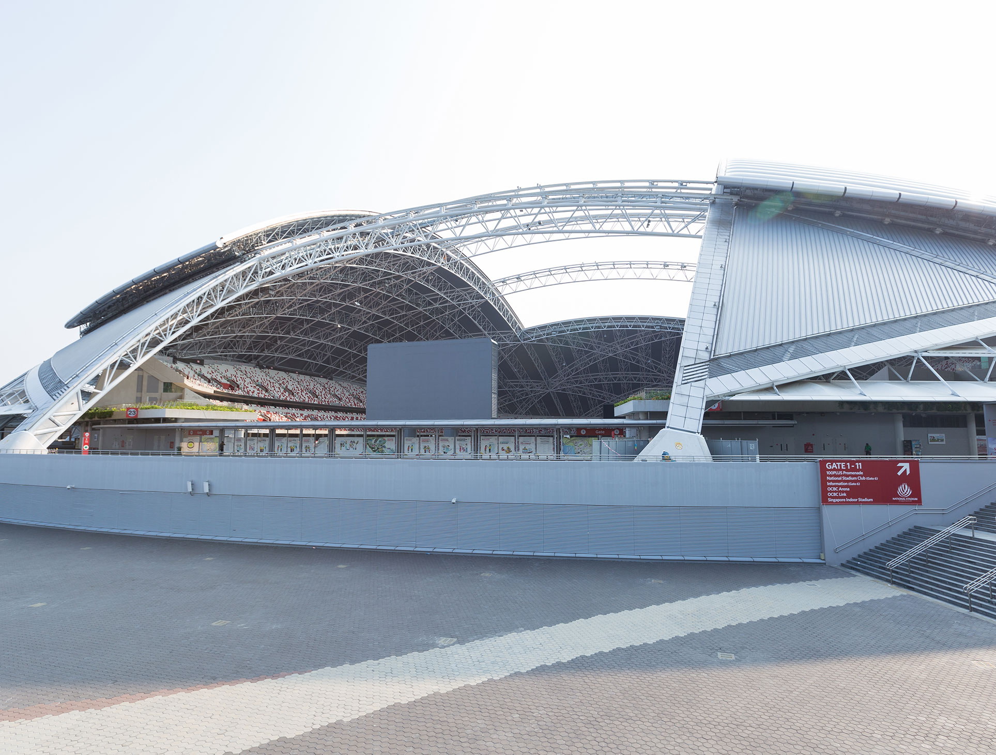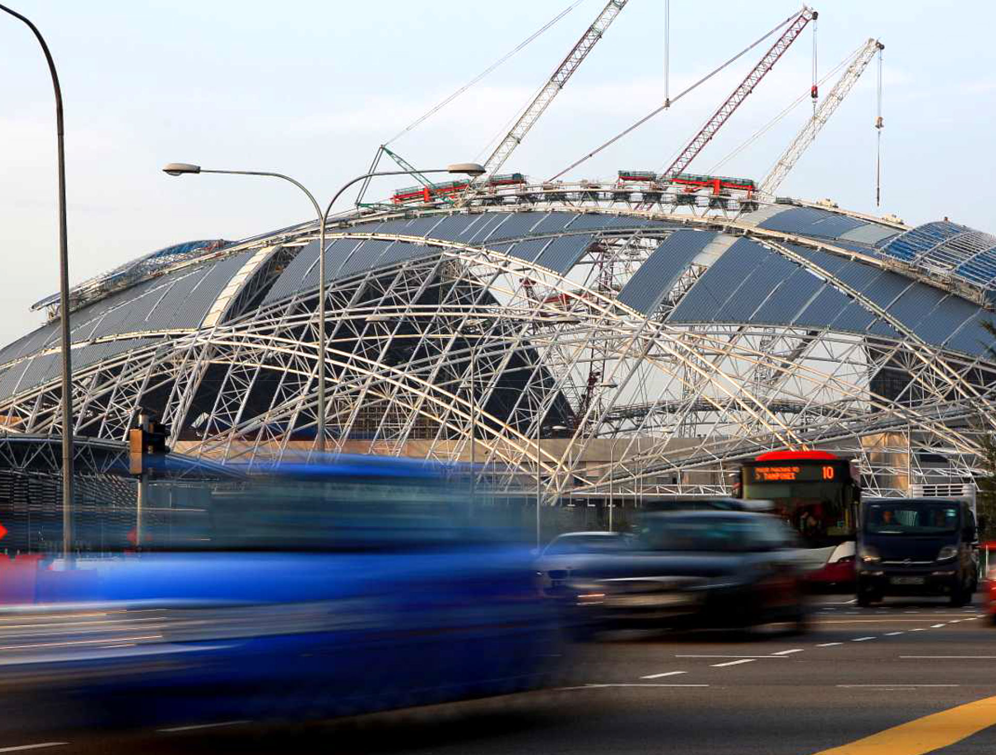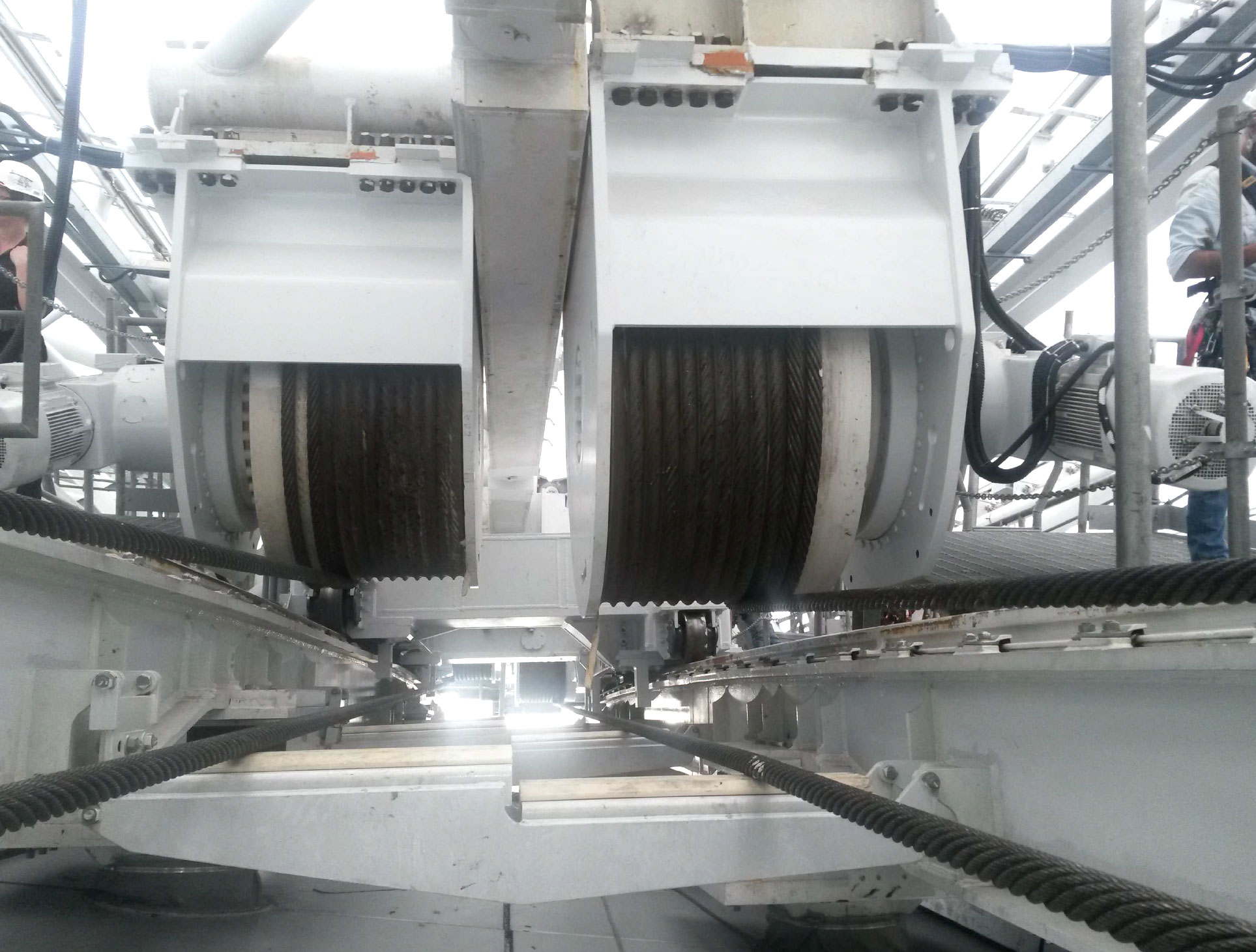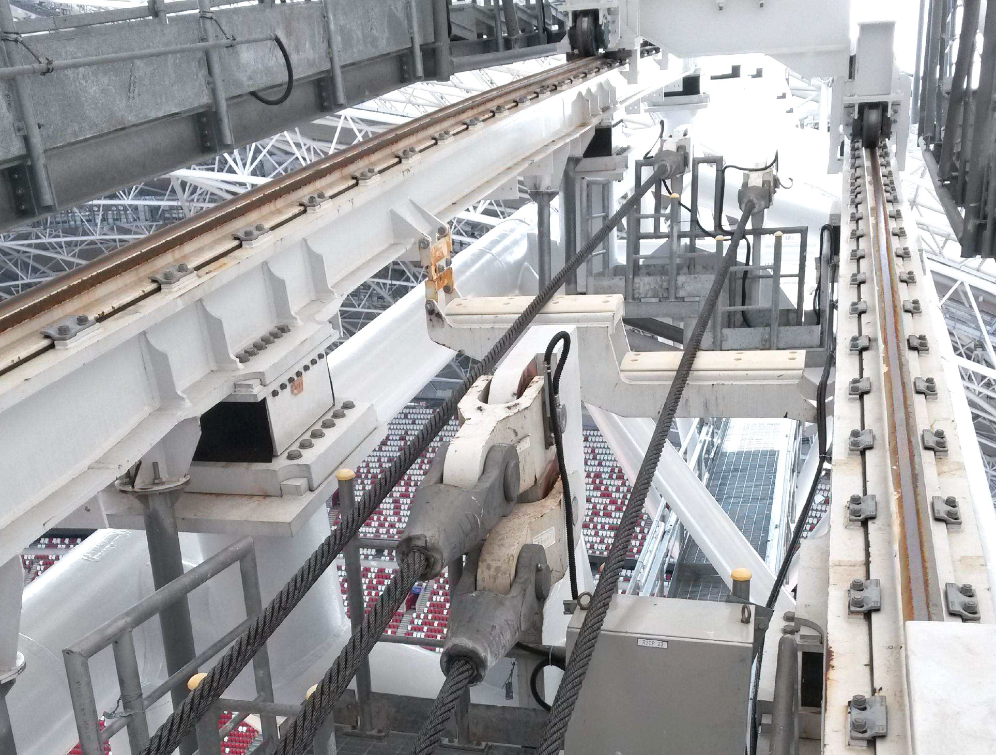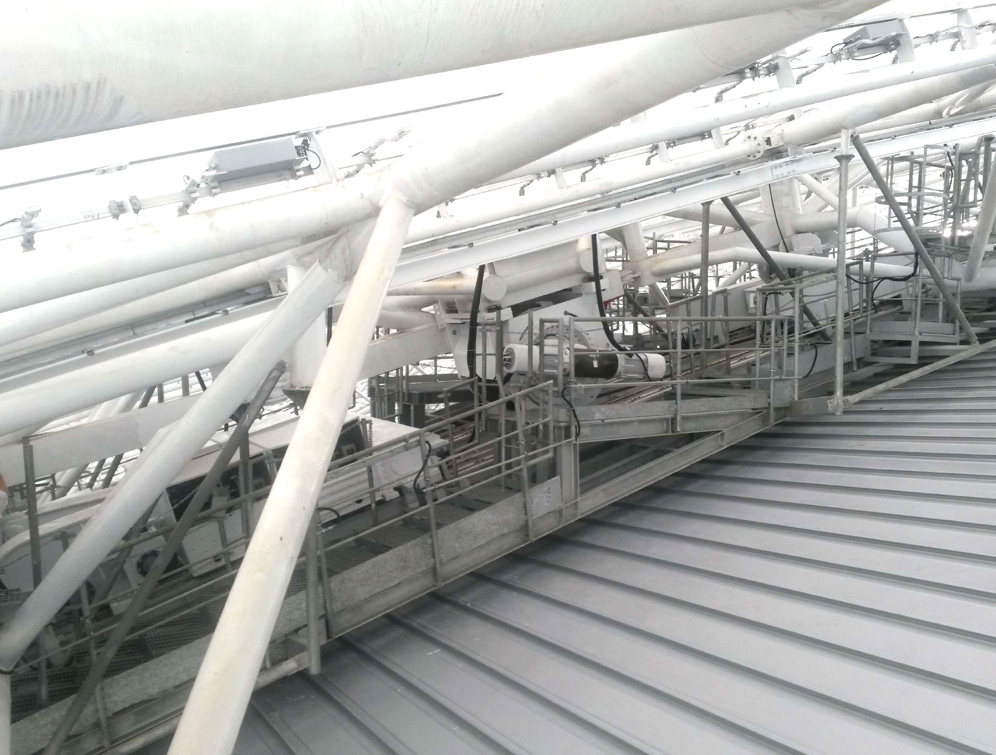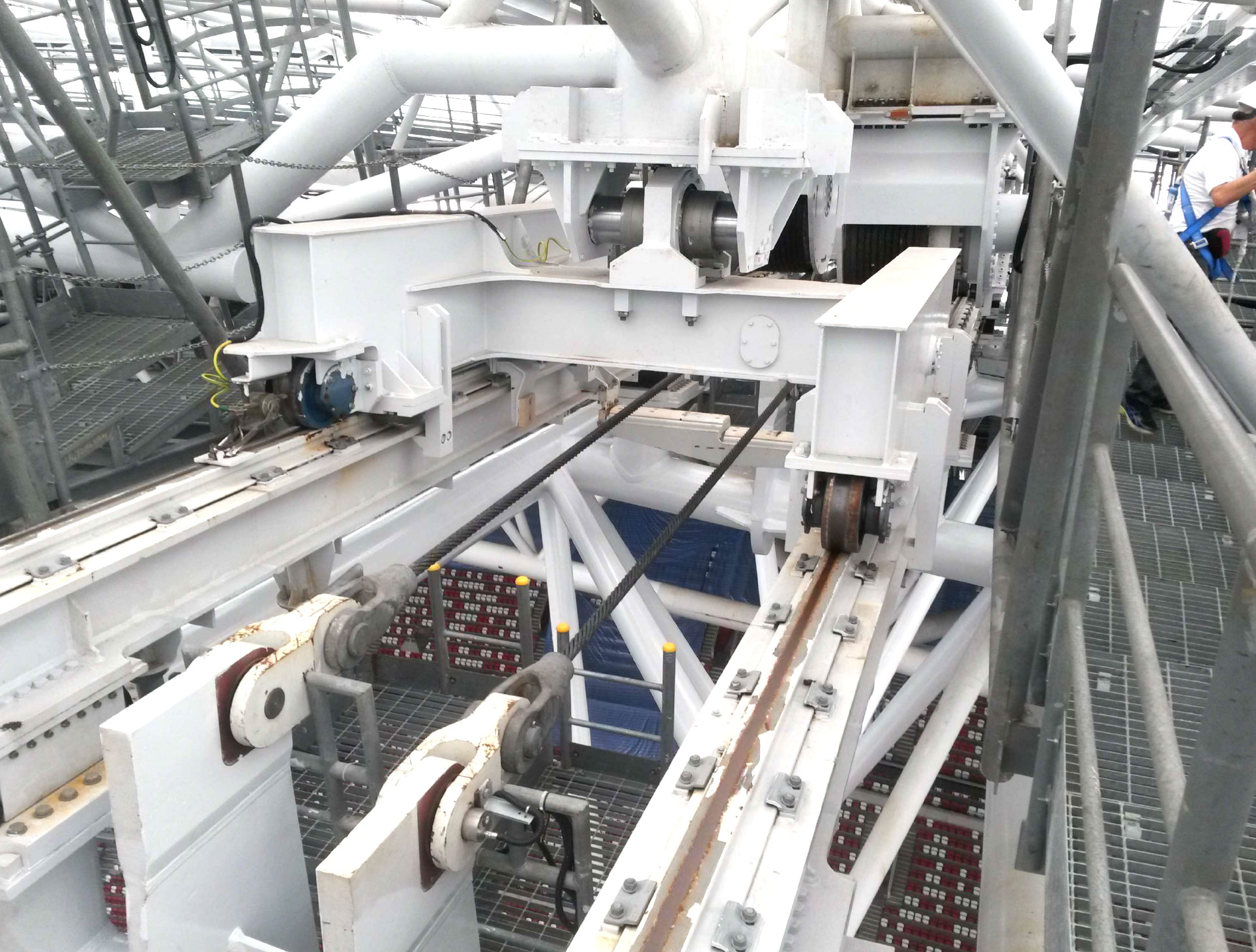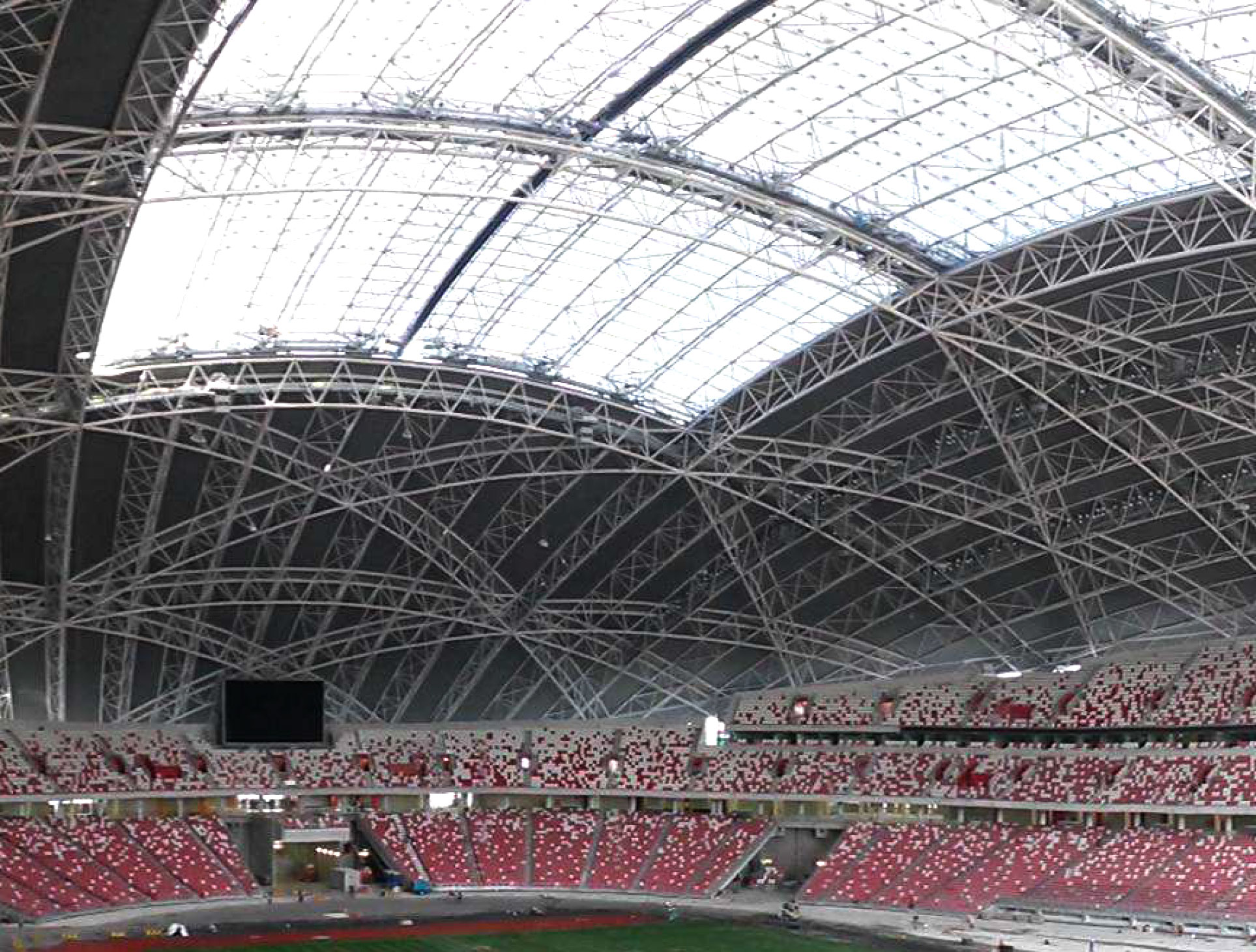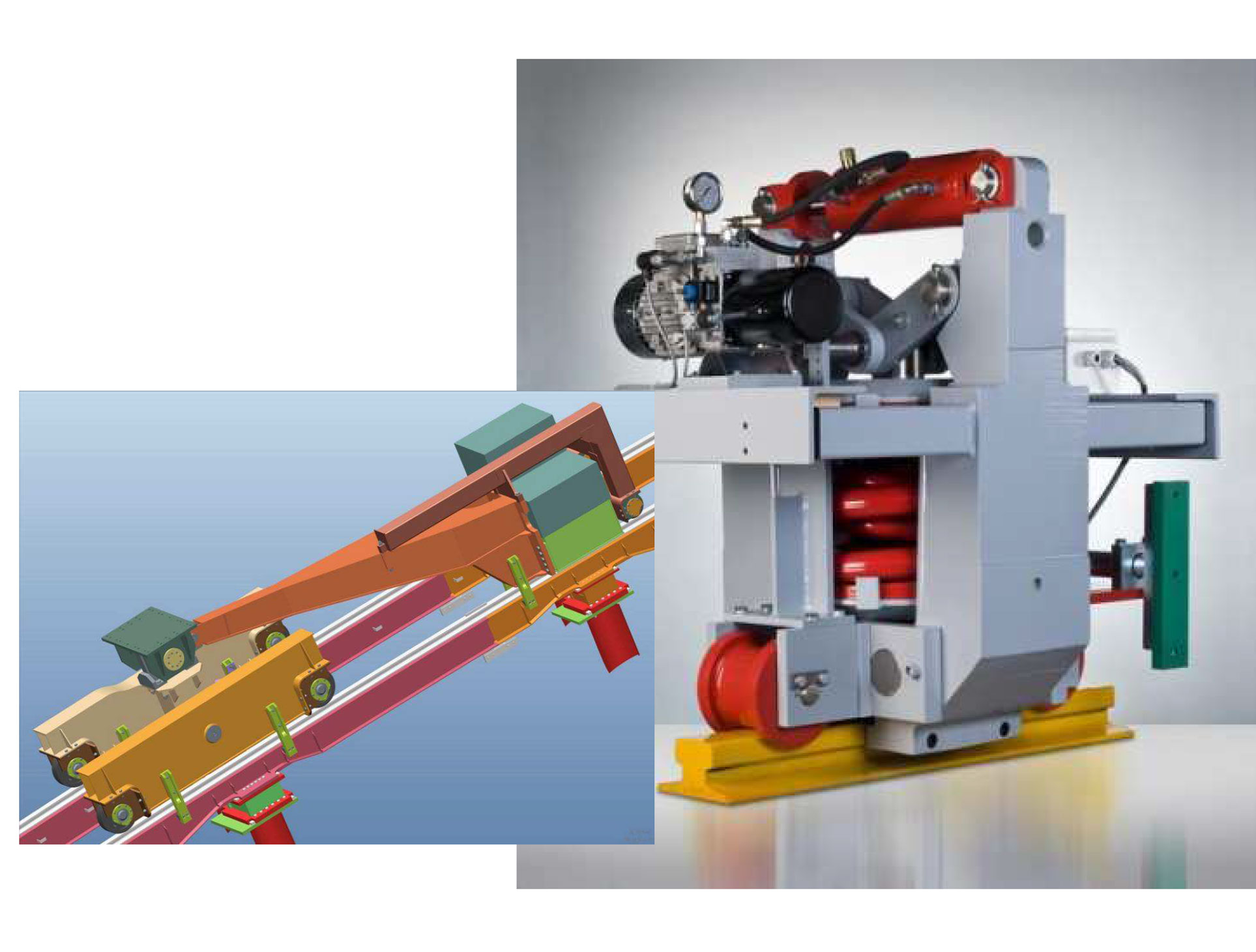CAPTCHA protection

Singapore stadium
Moving roof mechanization
Designed by DEP Engineering
General design of the lifting system. Customer : Dragages Singapour, a subsidiary of Bouygues Construction.
The stadium is topped by a spherical steel dome spanning 312 metres. The structure rises to a height of 82 metres above the ground, covering the entire enclosure without any intermediate supports on the concrete structure. The roof features a wide opening in the central part, some 240 metres long and 82 metres wide, almost entirely covered by the retractable roof when closed.
Basic design
Detailed design
Calculation note
Production supervision
Operation (assistance)
DEP was responsible for the overall design of the lifting system, as well as the detailed design of the bogies which are supporting the roof structural frame.
The moving roof and its mechanism in a few figures:
- Each panel measures 200 m x 50 m (10.000 m²) and weighs 1.250 tonnes with all its equipment.
- 40 bogies running on a total of 1 km of tracks.
- 16 (2 x 8) winches fitted with 50 mm ropes pull the panels when closing or hold them when opening.
- Opening or closing in 20 minutes.
- Travel speed: 2.5 m/min.
- Maximum pulling force to close the roof: 450 tons per panel.
See also

